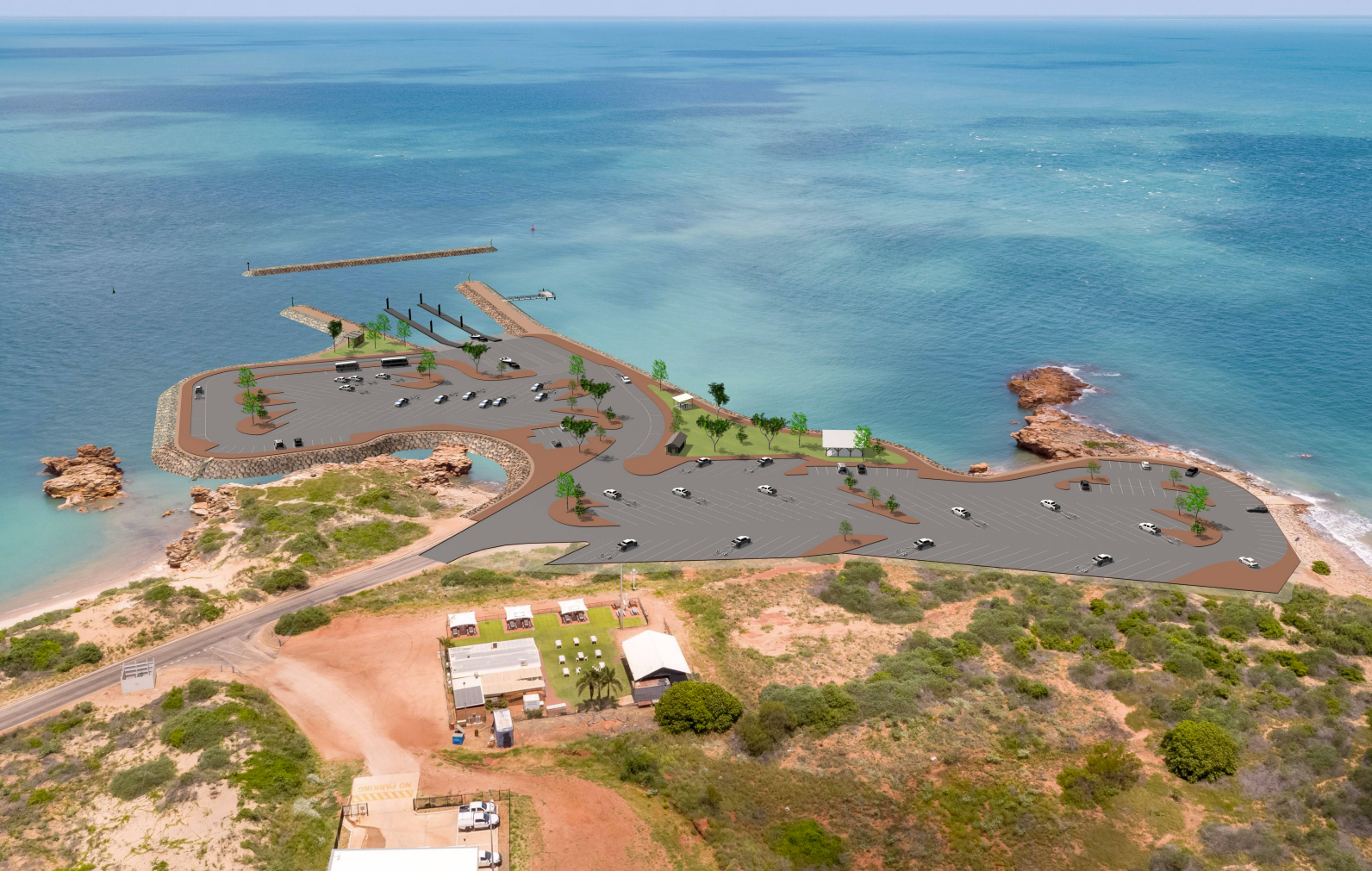The Shire of Broome has been working closely with the Department of Transport to design and construct a safe boating facility for Broome that best meets the area's challenging tidal conditions and the needs of boat users.
This is a project that the Shire of Broome strongly supports and has been a significant contributor through the coordination of the Broome Boating Facility Advisory Group.
The development of a safe boating facility in Broome has long been considered essential to address critical safety and access difficulties associated with boat launching and retrieval, and passenger transfer between vessels and shore.
Large tides, strong currents, wind and waves can at times create a hazardous environment at the existing exposed beaches and boat ramps where conditions can change very quickly.
The current facilities do not meet the Australian Design Standards for Maritime Facilities (AS3962) and are below the standard of most other regional towns.
The first study into possible locations began in 2003.
Broome is a complex and difficult area to design maritime facilities, and there have been many studies and investigations into a suitable location, including draft designs, over many years.
Proposed Location - Entrance Point

Cost
In 2020, the Broome Boating Facility was estimated to cost $77 million. The state government has so far committed $36 million.
If viewing on mobile you may need to rotate phone to view in full.
2003
Broome Boat Harbour Steering Committee Group releases study into possible locations for a safe boat harbour |
2010
State Government approved funds ($35M) for a new boat harbour in Broome. |
2010 - 2013
Previous State government funding and planning for a Small Boating Facility in Broome was abandoned due to high costs and concerns over the site suitability in West Roebuck Bay. |
December 2013
Shire of Broome developed the Boat Harbour CEO Advisory Group, this became the Broome Boat Harbour Advisory Group (BBHAG) in July 2016. |
2016
The Broome Boat Harbour Advisory Group established. Chaired by the Shire, and included Yawuru, Landcorp, Department of Transport, Kimberley Port Authority, Kimberley Development Commission, and community group representatives. |
September 2017
$1 million provided by the Western Australian State Government for new planning and investigations to proceed. |
January 2018 - February 2019
Investigations into a boat harbour facility at Reddell Beach were undertaken but not supported by the BBHAG following the identification of dinosaur trackways in the area (West Kimberley National Heritage Zone). |
February 2019 - December 2019
Investigation into co-location opportunities with the Kimberley Marine Supply Base (KMSB) for a site between Broome Port and Entrance Point were undertaken. This location was ultimately not supported due to rich cultural and heritage values identified through a detailed heritage study of the area. |
December 2019 - January 2020
The BBHAG completes preliminary planning and recommends a design option at Entrance Point. The BBHAG changes name to the Broome Boating Facility Advisory Group (BBFAG). |
Early 2020
A preferred design concept is endorsed and used to seek community feedback. |
March 17 - April 15 2020
The Broome Shire Council resolves to support the Broome Boating Facility concept and to commence further Community Consultation and engagement. |
April - June 2020
Preparation of detailed designs for the boating facility proposal and development of a funding proposal for government consideration. |
August 2020
A final concept is prepared based on feedback and design refinements. |
2021
Broome Boating Facility Business Case completed by Department of Transport (DoT) and estimates the capital cost at $77M. The Western Australian State Government commits $36M. |
December 2021
DoT submit the Broome Boating Facility proposal to State and Commonwealth environmental agencies for assessment. |